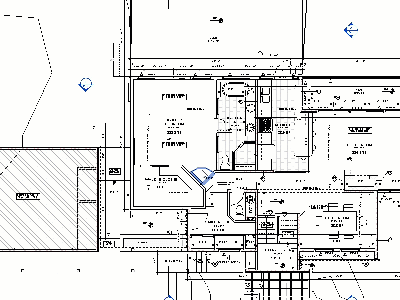The straight answer is anytime your pulling down or mounting drywall, adding or moving plumbing connections or adding electrical fixtures. That said, there’s a big difference between trade permits and building permits in that a trade permit doesn’t necessarily need to have drawings submitted to have a trade permit issued.
A building permit on the other hand is really meant for reasonable scale work such as renovating your bathroom, adding a deck and of course for making an addition or building a new house. For example, you don’t need a building permit to renovate your kitchen if you’re just replacing fixtures, cabinets, counter tops and repainting. However, if you move the connection of the plumbing stack in the wall, you would need a trade permit. If you’re also taking down a wall as part of the same work, you will need a proper building permit.



