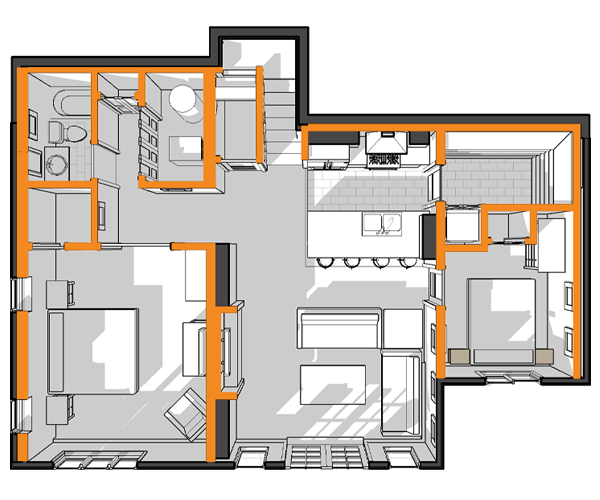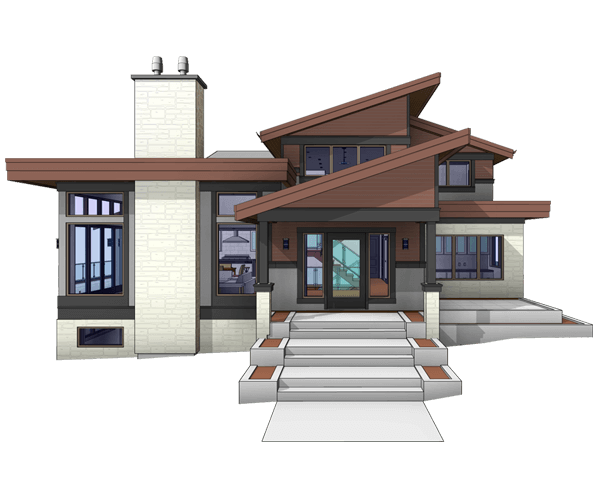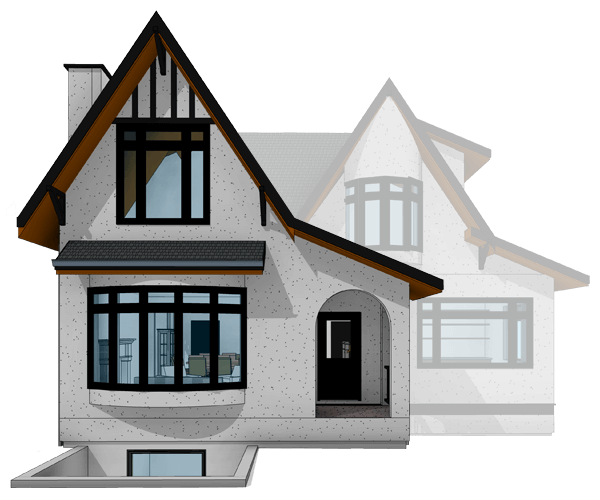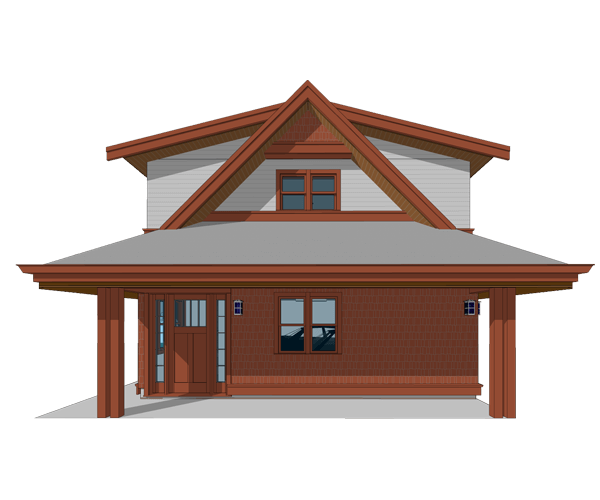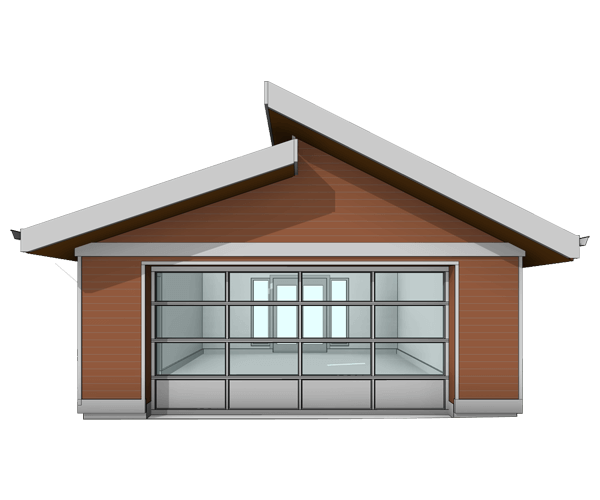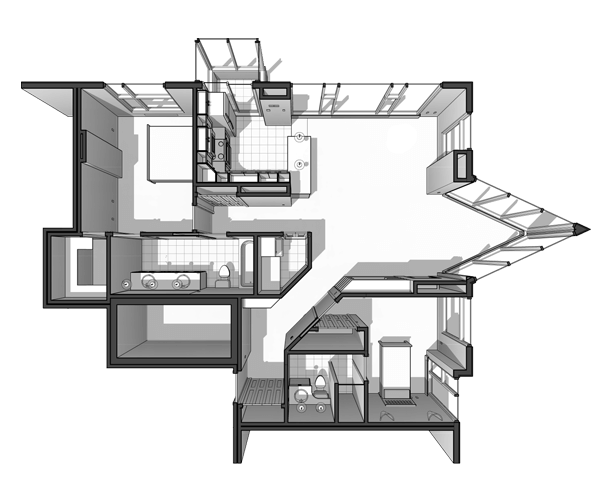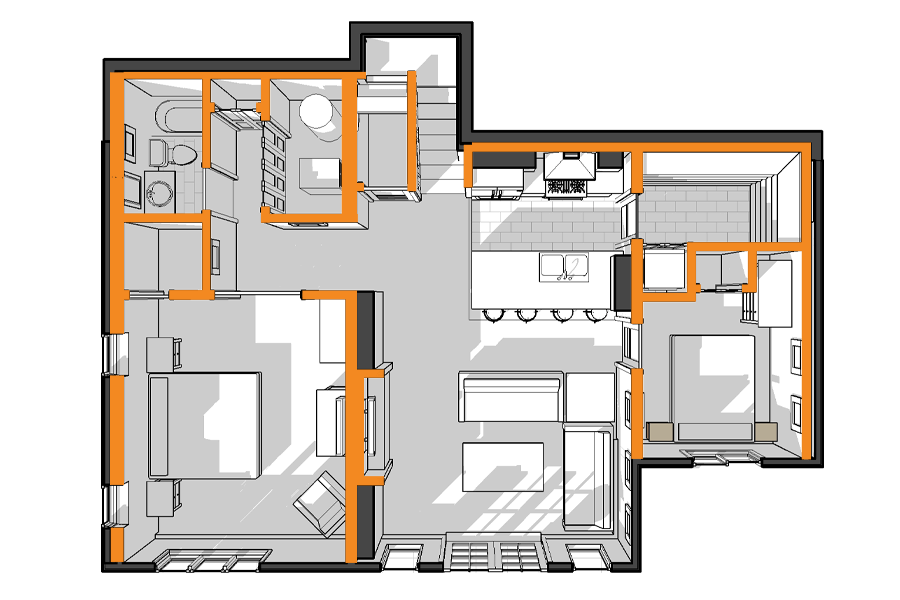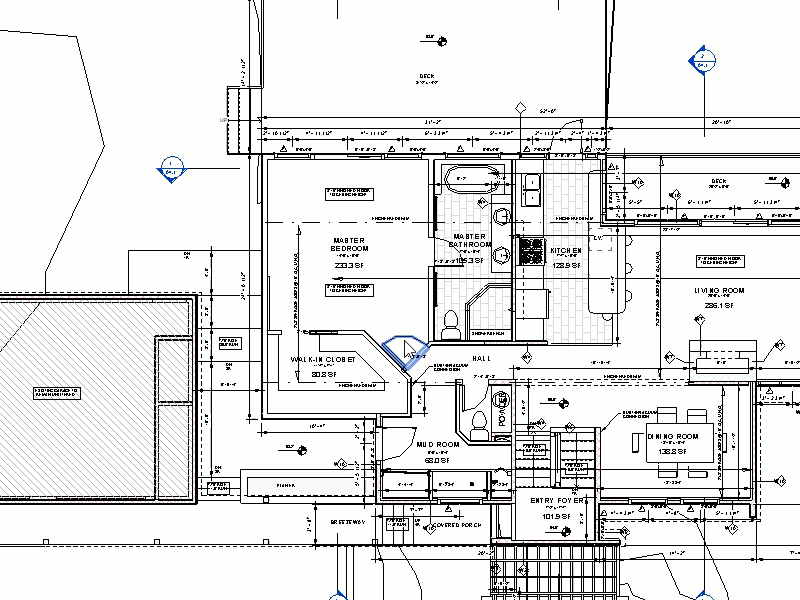We provide residential design, commercial renovation & drafting services tailored to meet the specific demands of our clients.
From initial schematic design, design development, development and building permit applications & planning to construction documents, 3D Building Information Modeling and simple drafting services, we do it all.
So whatever your aspiration, we’ll listen first and formulate a design solution that fits your needs and budget; whether it’s a new garage, a new multi-family home or a commercial renovation.


