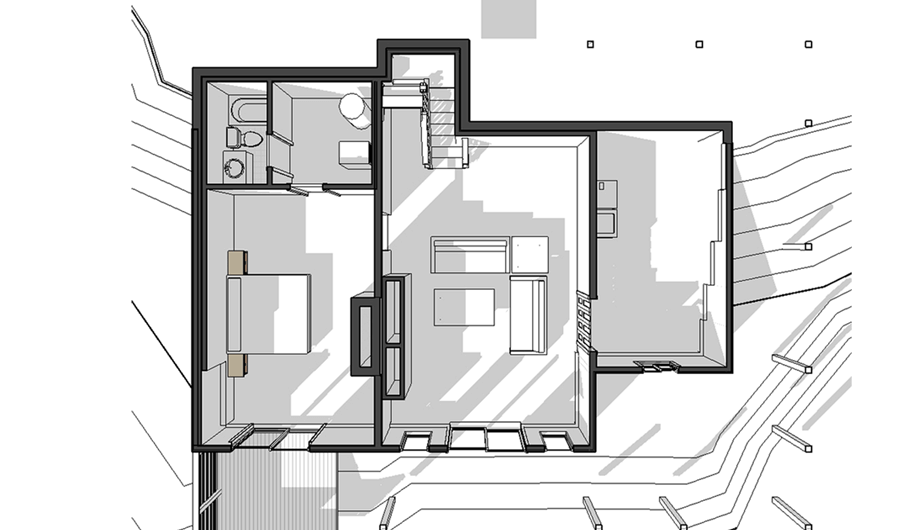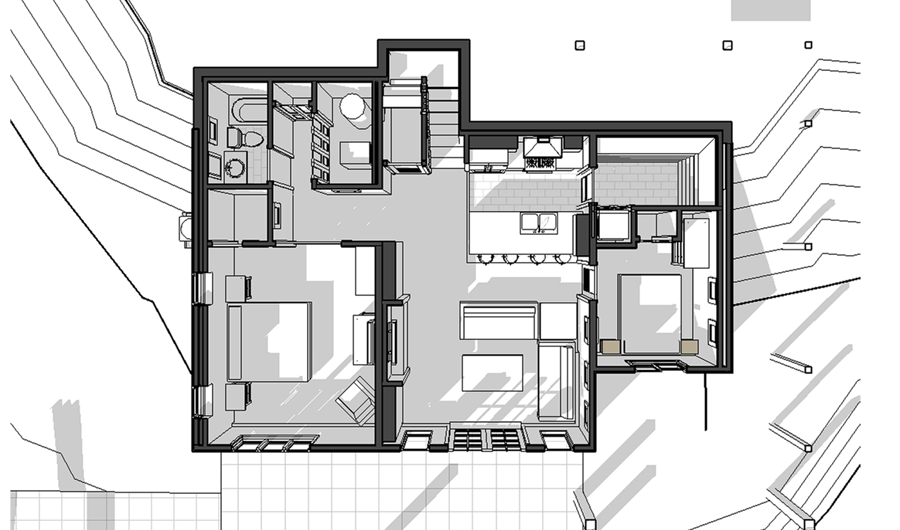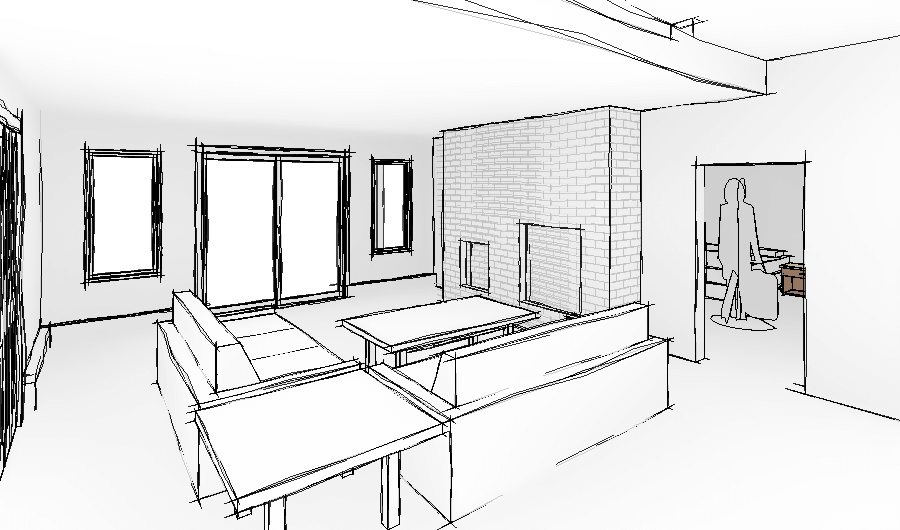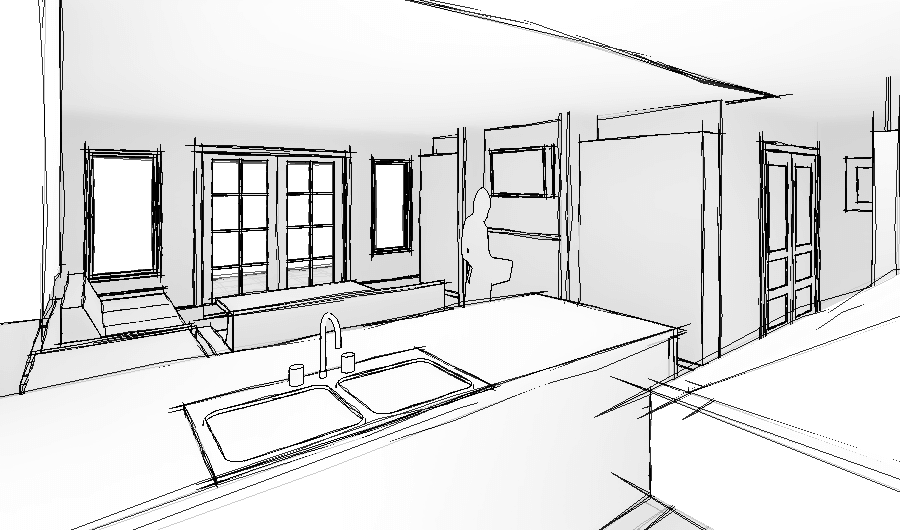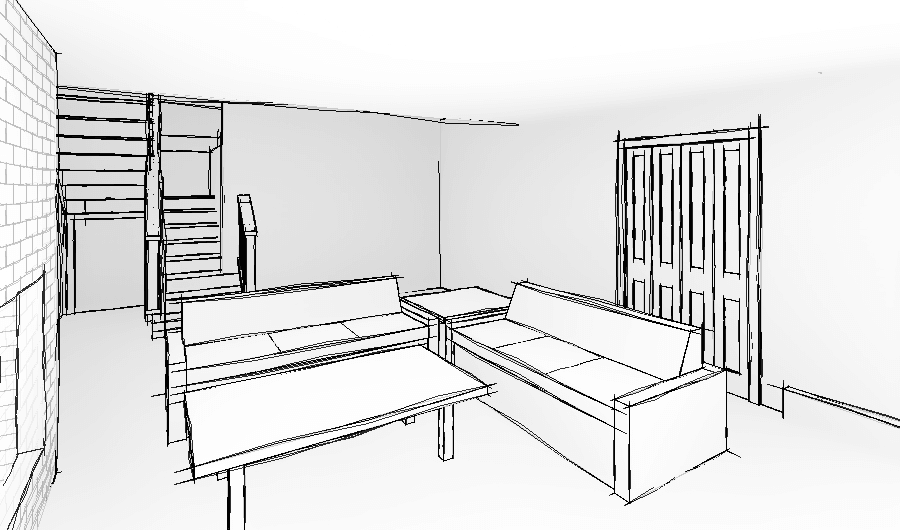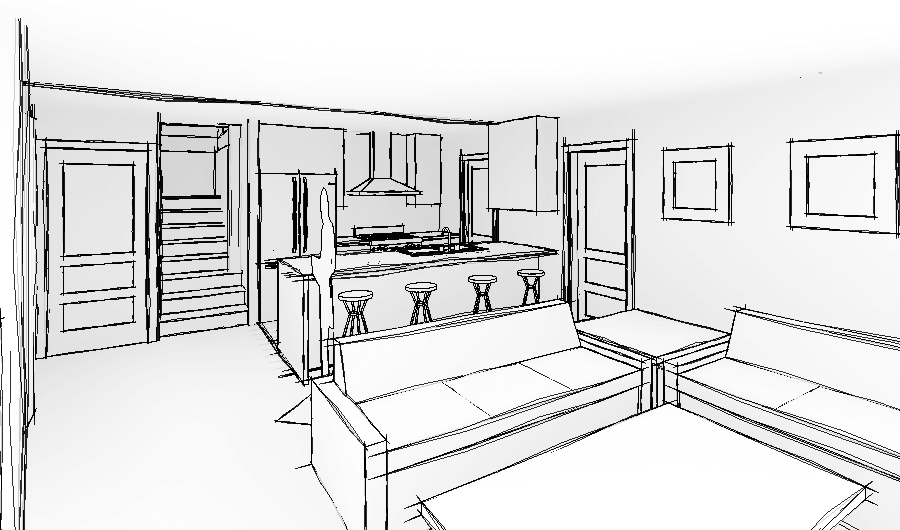A staple of many renovations, basement suites or secondary suites as they’re referred to by municipalities, are the financial backbone of many projects. Whether your constructing a new home and considering a basement suite or renovating and wanting to think creatively about your suite options, we’re experts in basement suite design & drafting services.
Basement Suite Design & Drafting Services
Unfinished basement conversions to basement suite legalization
What Makes a Basement Suite?
From a by-law & permitting standpoint, there’s only one type of secondary suite allowed in single family homes – secondary suites. Whether the suite is the top floor or the basement, if your adding a second kitchen or another laundry facility; no matter whom you’re making it for, by definition it’s a secondary suite.
What Makes a Basement Suite?
From a by-law & permitting standpoint, there’s only one type of secondary suite allowed in single family homes – secondary suites. Whether the suite is the top floor or the basement, if your adding a second kitchen or another laundry facility; no matter whom you’re making it for, by definition it’s a secondary suite.
British Columbia Legal Basement Suite Requirements Include:
- Hardwired smoke detectors
- Additional electrical outlets
- Minimum headroom limitations
- Provisions for life safety & accessibility
- Emergency egress bedroom windows
- Acoustic separation with insulation
- Forced air furnace baffolds or
- *Two segregated heating systems
- Minimum fire separation.
How Do Our Basement Suite Design & Drafting Services Work?
Basement Suite Projects Breakdown to Three Types
Whether you’re renovating a currently finished space, a brand new unfinished basement or trying to navigate the legalization of your unregistered basement suite, we’re here to assist.
Unfinished Basement

The blank slate and often exposed systems involved with these projects can make for some quick and decisive decision making.
Things can move forward quickly with limited surprises when compared with renovating an existing built-out space. However, this secondary suite project type almost always cost more than renovating an existing space.
Finished Basement
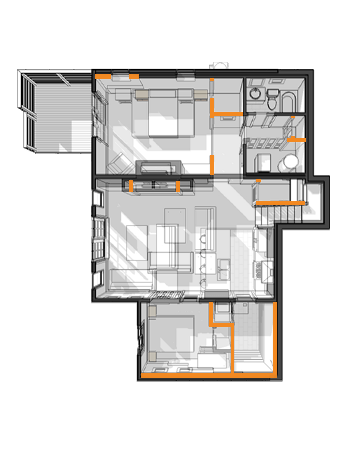
Existing homes with finished space looking to be converted to a suite are slightly more cumbersome than working within an unfinished space.
Elements such as segregation of the heating systems and interconnected smoke & CO2 detectors are more cumbersome but they often take less work and expense to complete.
Legalize an Existing Suite

Legalizing an exiting “illegal” basement suite is a relatively straight forward process and one we have done many times.
The BC building code has several secondary suite requirements that are at the discretion of the building official to enforce. While not always required, there is often a need to make small but often invasive renovations to conform to the code.
From Beginning to End, The Process Looks Like This...
1. Measure & Create As-Built Plans
Dependent on the circumstances, complete on-site measurements, photos and create the as-built drawing package tailored specifically to your process.
2. Schematic & Design Development
Working within the built conditions and zoning by-laws, we work with you through basic conceptual schematic design and develop a concrete plan that works with your budget and lifestyle.
3. Permit Drawings & Structural
Once design is virtually settled, we engage a structural engineer for the structural design portion (where applicable). During this time, we finalize our permit drawing package to reflect the specific scope of work for your project.
4. Quarterback Permit Submission
With all the forms, application documents, architectural drawings and structural drawings in hand, we’re now ready to submit the building permit. We generally quarterback the permit submission process acting as the clients agent and delivering the building permit stress free.
What Are The Next Steps?
Regardless of your starting point, it’s all the same
When it comes to single-family basement suites, whether you have a new unfinished basement or you’re legalizing an existing basement suite, we’ve worked on all scales and types. We’ll work with you to tailor a plan to your needs and make the process as smooth as can be.


