Custom Modern Home in Vancouver
Modern styled 2700sf custom Vancouver home built out to the last square inch.
From Single-Family Custom Designed Homes to Developer Spec Homes
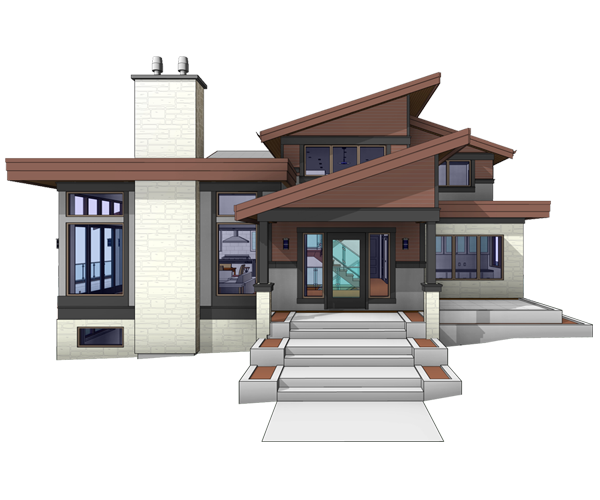
Designing and building a new home can be a complex task. For some home owners, it can even seem intimidating and a little overwhelming.
Our background as long time Residential Designers and Architectural Technologists means we take much the same route as an Architect but at a more affordable price.
Whether your looking to build beyond 10,000 square feet or less than a 1,000, we’re here for you. Are you looking to build as “green” as possible? We can do that. Looking for a Lead registered or passive home inspired design? We’re on it!
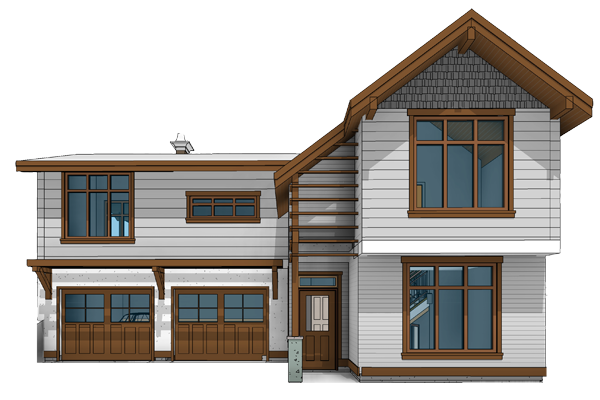

Whether your looking to build beyond 10,000 square feet or less than a 1,000, we’re here for you. Are you looking to build as “green” as possible? We can do that. Looking for a Lead registered or passive home inspired design? We’re on it!
Cutting edge technology on tricky new home design projects
We’re proud top offer the latest cutting edge technology to our clients projects. Early in 2022 we introduced Point Cloud Scanning service, a great complement to our architectural services.
As the name suggests, point cloud scanning is a measurement of thousands of reflective points in physical space. A specialized scanner captures 270 degrees at a time, bouncing a sophisticated laser off surrounding surfaces to capture their coordinates as well as luminescence.
The Okanagan has no shortage of tricky, well sloped lots. With the cost of construction and views at a premium, maximizing your opportunities is very important to the success of any project. If you have a challenging site or views and privacy are important to you, consider adding our Point Cloud Scanning Service to your new home design scope of work.
Whether were talking inside or out, point cloud scanning is an amazingly powerful tool able to capture every nook and cranny. The cloud is then inserted into our BIM model allowing for precision measurement, understanding relations between elements and furthering our ability to integrate a seamless addition & renovation for your project.
New single-family home design projects
While the exact process of each new residential home design project is unique to the project, most projects typically follow this pattern:
Lasting about an hour, each new home design project begins with a free consultation; giving everyone an opportunity to get familiarized with the site, project goals and each other.
Armed with a better idea of the site and scope or work, we prepare a fee proposal. The proposal contains all the important details of project delivery, including the scope, project timeline, fees schedule & a couple examples of similar projects.
Once awarded the project, we ask that all new home design clients complete our Homeowner Programing Questionnaire. We’ll walk you through a series of questions designed to get you thinking about your needs and new home in a deeper fashion. This document becomes a roadmap for your project’s success.
Using Building Information Modeling, we use a topographical survey or Point Cloud Scanning to create a digital version of your site. On top of this model, we develop a virtual version of your new home and make site alterations to address neighboring homes, trees, slopes & views.
Armed with a strong program and clear goals, we develop a series of schematic sketches & overlays showing potential layouts and relationships between spaces. Out of this will come several preliminary floor plan options and conceptual massing sketches.
Coming from 10,000ft in the air to ground level, the schematic design iterations form into one direction. We then fully explore this group of ideas to create a working digital model that we can then develop all the details to full fruition.
Todays homes are nothing like the homes we grew up in. A complete home energy audit must be integrated into the design of your new home. Working with your Home Energy Consultant, we work together to get you the best insulation & building envelope we can.
While working through design development and the home energy audit, completion of structural design takes place. Working with a local Structural Engineer (or truss company) we coordinate the two consultants tempering their design against your needs and budget.
With the design of your new home largely complete and all the required documents assembled, the permit submission can take place. We coordinate the other professionals involved such as your builder, Energy Consultant as well as your Engineers.
Construction documents describe the micro details of the build and include many things not describe in the building permit documents. While not required, this is where the information for an accurate estimate and all the finer build details are derived.
To the Adaptive Design process
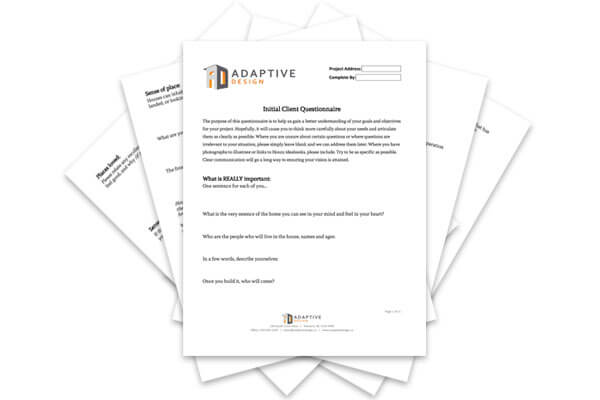
Once awarded the project, we ask that all new home design clients complete our Homeowner Programing Questionnaire. You’ll be walked through a series of questions designed to get you thinking about your needs and new home in a deeper fashion. This document becomes a roadmap for your project’s success.
Armed with a strong program and clear goals, we develop a series of schematic sketches & overlays showing potential layouts and relationships between spaces. Out of this will come several preliminary floor plan options and conceptual massing sketches.
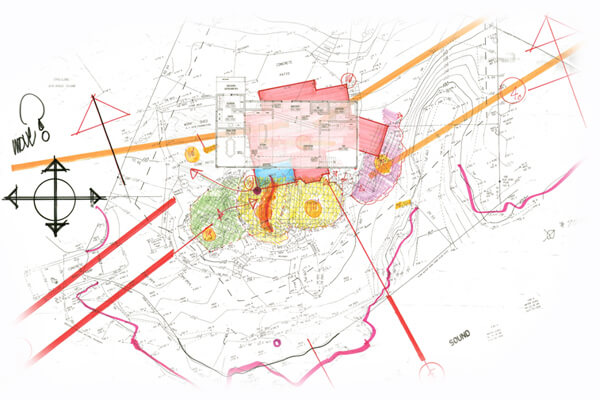

Armed with a strong program and clear goals, we develop a series of schematic sketches & overlays showing potential layouts and relationships between spaces. Out of this will come several preliminary floor plan options and conceptual massing sketches.
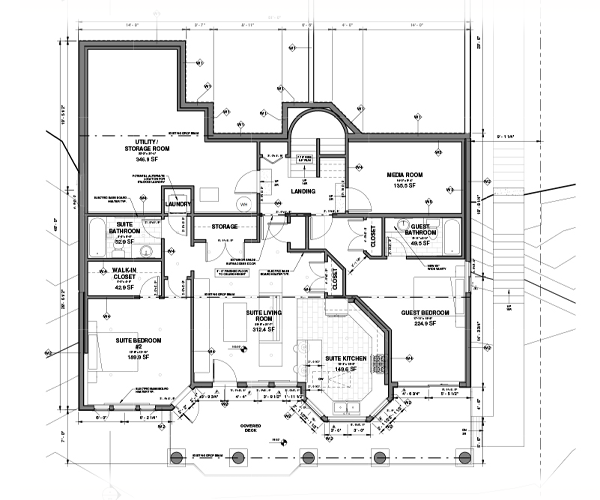
Coming from 10,000ft in the air to ground level, the schematic design iterations form into one direction. We then fully explore this group of ideas to create a working digital model that we can then develop all the details to full fruition.
With the design of your new home largely complete and all the required documents assembled, the permit submission can take place. We coordinate the other professionals involved such as your builder, Energy Consultant as well as your Engineers.
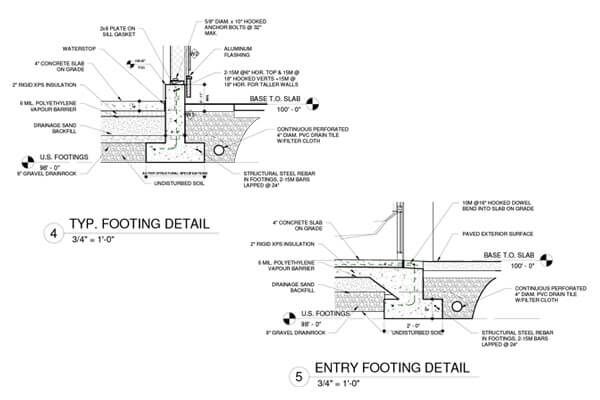

With the design of your new home largely complete and all the required documents assembled, the permit submission can take place. We coordinate the other professionals involved such as your builder, Energy Consultant as well as your Engineers.
Modern styled 2700sf custom Vancouver home built out to the last square inch.
Teardown of existing home and replacement with a new, three storey, 4500sf single family dwelling & secondary suite.
5000sf custom west coast modern styled Burnaby home with everything a growing family could want.

New single-family home design projects
Whether you’re a developer planning your next spec home or homeowner looking to design their forever home, you’ve come to the right place. From design, development, budgeting and construction management, we are here to assist you!
Here’s a couple examples of our new home design projects but if you have questions, we invite you to contact us.
New single-family home design projects
Whether you’re a developer planning for your next spec home build or a homeowner looking to design their forever home, you’ve come to the right place. From design, development, budgeting and construction management, we are here to assist you!
Here’s a couple examples of our new home design projects but if you have questions, we invite you to contact us.
Modern styled 2700sf custom Vancouver home built out to the last square inch.
Teardown of existing home and replacement with a new, three storey, 4500sf single family dwelling & secondary suite.
5000sf custom west coast modern styled Burnaby home with everything a growing family could want.