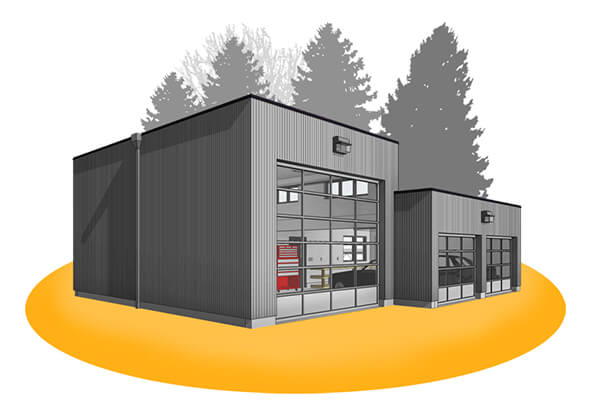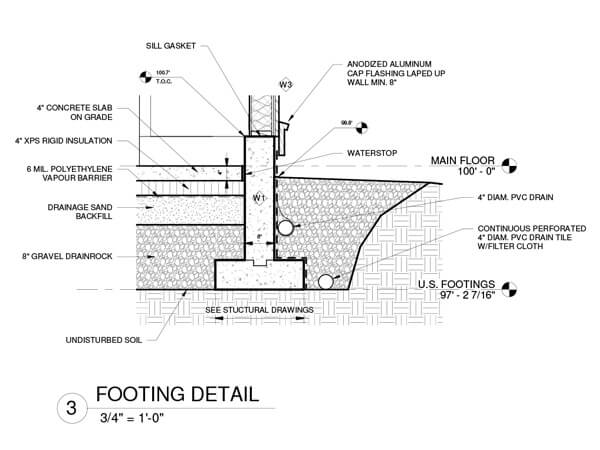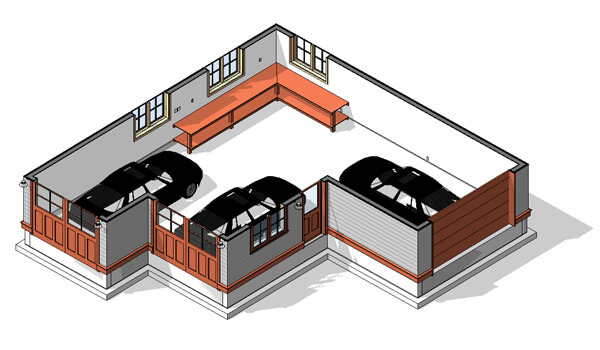Are you looking to build an accessory building such as a one-car, two-car or more detached garage or workshop? Our garage and workshop design & drafting services team has vast experience with garage & workshops buildings and is ready to assist with your project.
Whether you’re looking to design a farm building, toy storage or the ultimate man cave workshop, our garage and workshop design & drafting services team is ready to assist you!




