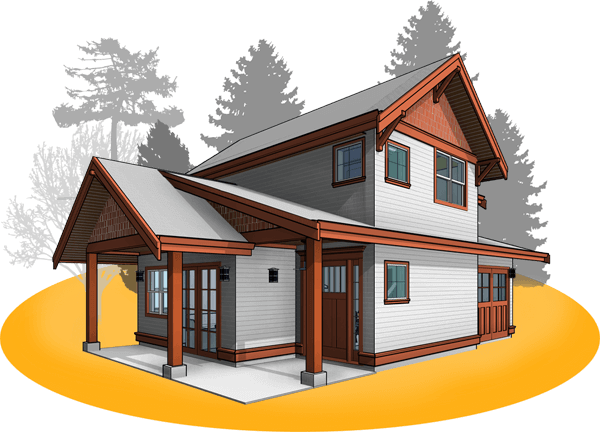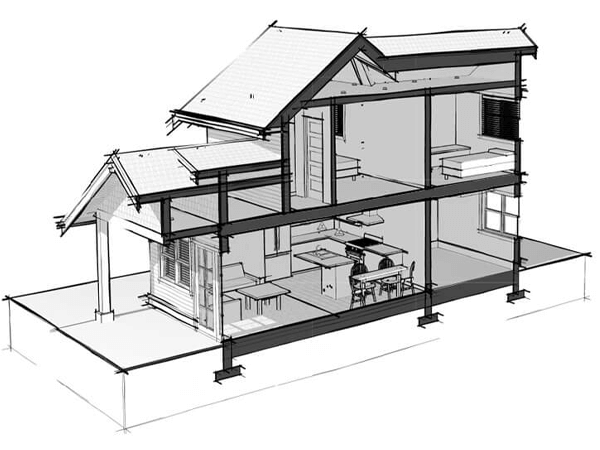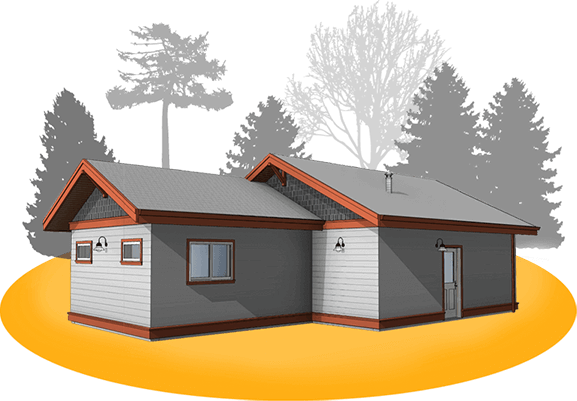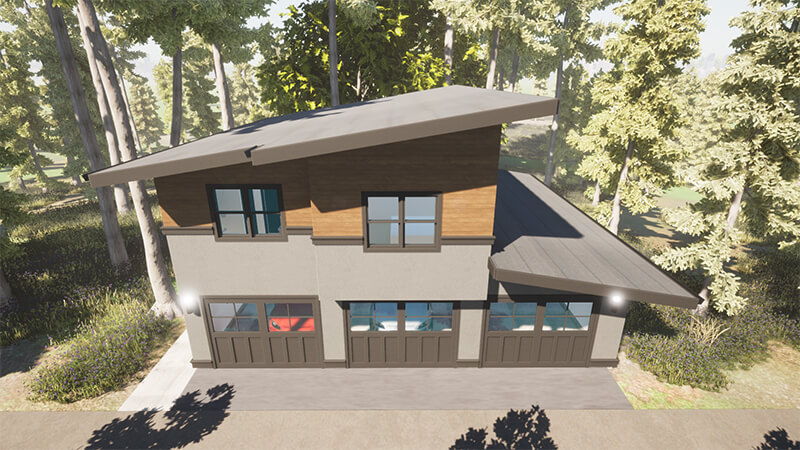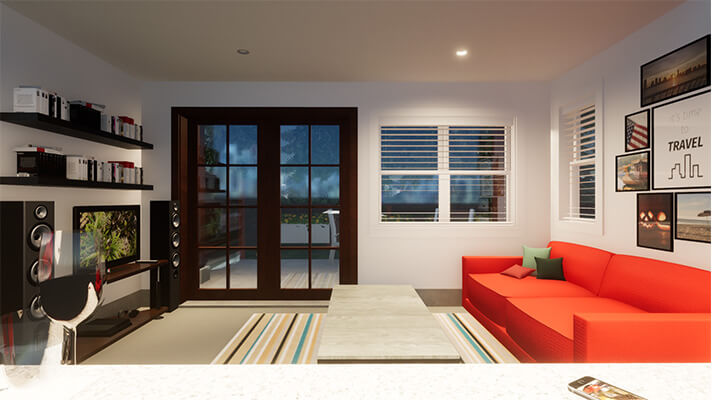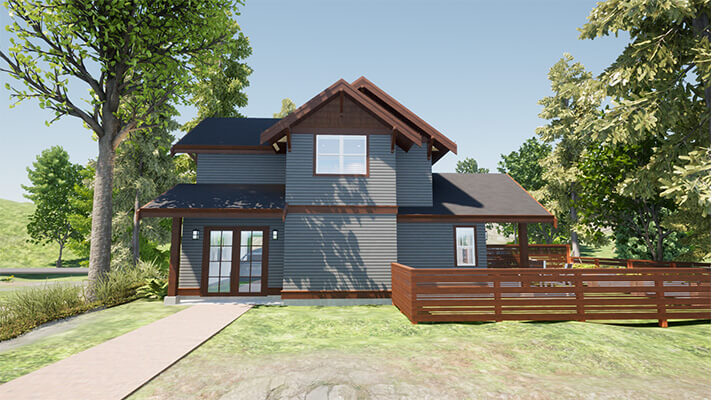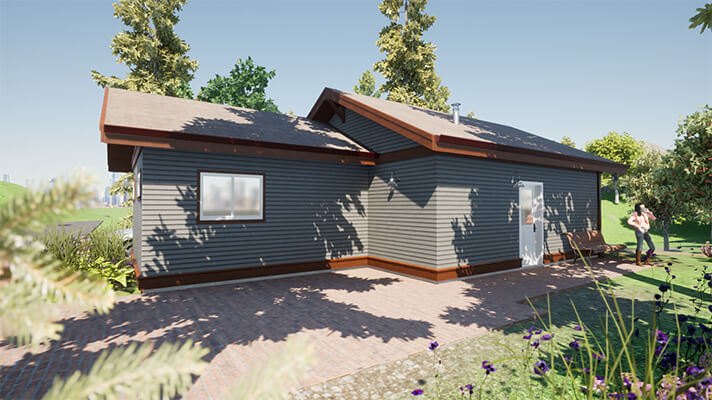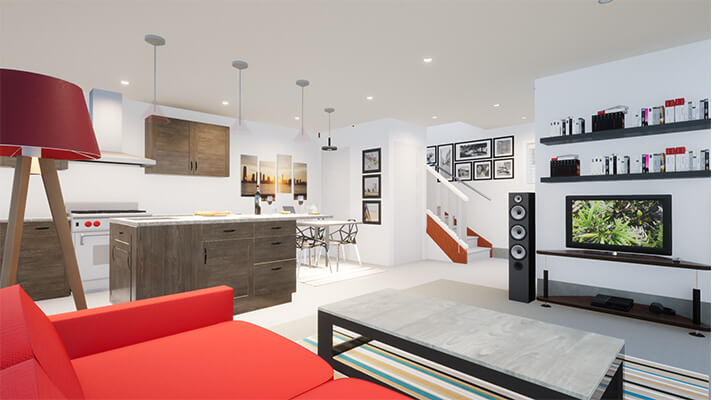Small Projects…Big Experience
Our carriage house design & drafting services leverage our vast experience as residential designers in Vancouver during the original evolution of laneway housing.
Over the years we’ve worked on all scales of residential design but have transitioned to a more focused approach on designing carriage homes, cottages and small single-family homes.


