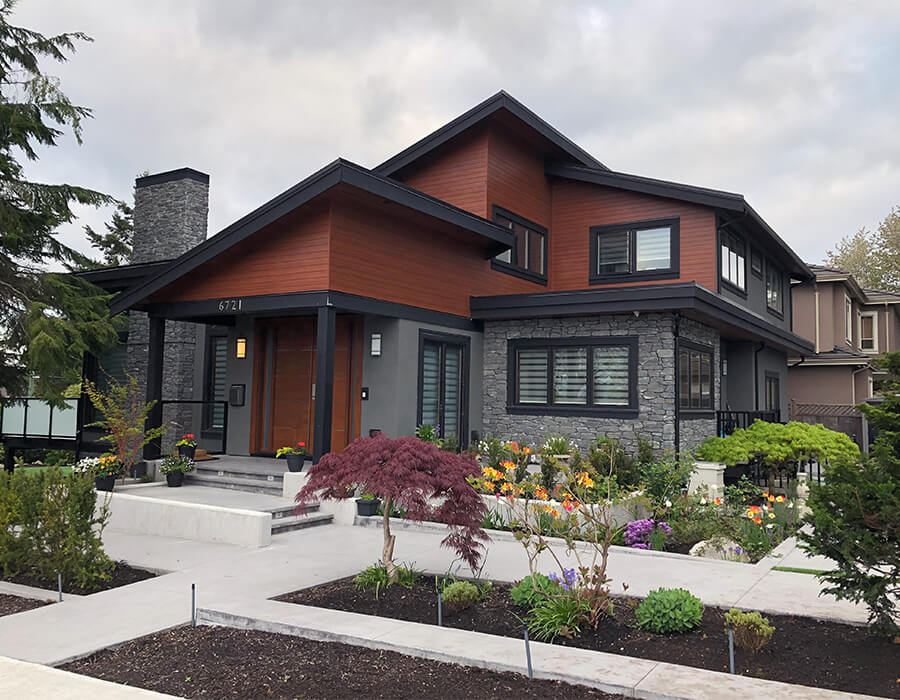Beautiful site & Existing Home Makes Room For Growing Family

Site Introduction
Located in Central Burnaby with views to the north & south, our clients had a long existing home where they raised their two children. As they grew, the family quickly expanded beyond the existing home and aspired to replace it with a modern home that suited their maturing life style.
Located on a corner site, the existing driveway access and how the original home was approached made for a disconnect. Programmatically we switched gears and arranged to reconfigure the setbacks and street frontage in order to have the front of the house where you would approach from.
With the reorientation complete, we were able to carve out a west coast modern style home with the amenities our clients needed and the curb appeal it deserves.
Our Goals
- Great room living & kitchen
- Maximize overall square footage
- Home office near entrance
- Three bedrooms upstairs
- Master bedroom suite on main
- Open stair case design
- Dedicated hockey room
- Retain old growth trees
- Full basement
Our Process
- Schematic design
- Design development
- Coordinate other professionals
- Building permit submission
- Construction Drawings
- Tender package
- Field review during construction
The Results
- 4,440sf of finished space
- Vaulted ceiling Great Room
- Kitchen & walkout deck
- Retained most trees
- Master bedroom on main floor
- Home office in prime location
- Three bedrooms upstairs
- Detached two-car garage
Photo Gallery
Take A Tour
Conclusion
With the overall allowable square footage maximized, there was no shortage of space to fit all of our clients aspirations. Sitting at three storeys tall with a mildly sunken basement, we managed to get two teenage bedrooms & beautiful rec room in the basement without compromising window size & light.
The kitchen is truly the heart of this home, with a central location and distinct relationships to the great room, entry foyer & walk out deck. A well placed study provides tones of light and the privacy required. A main floor master bedroom suite means this home could easily work for aging in place.










