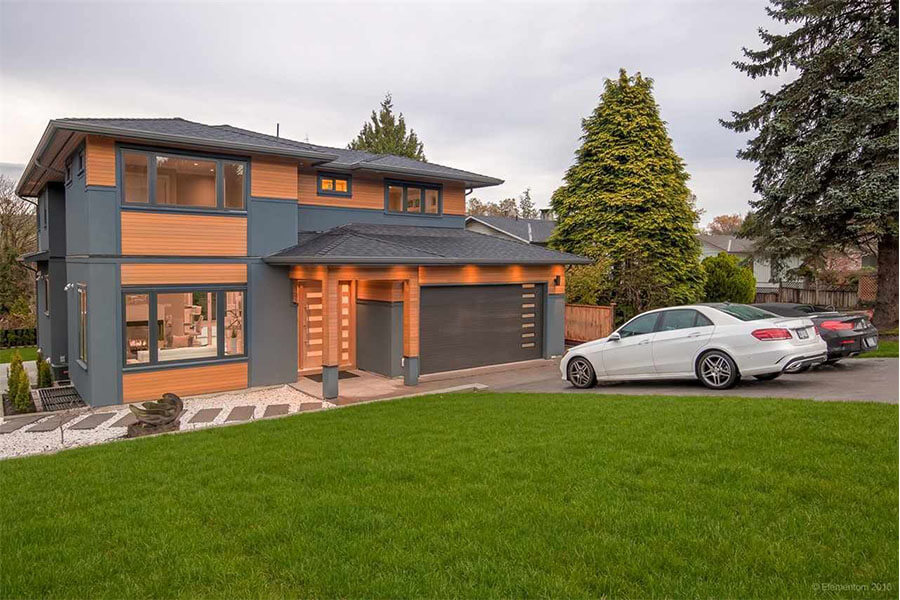Not your typical spec built home!

Site Introduction
Nestled in the heart of town off a greenbelt, this property was purchased by our clients looking to create a project that would attract a professional family. With a wide lot and minimal trees, the options we’re plentiful on this one.
Our program revolved around getting four bedrooms upstairs, each with it’s own bathroom while an open floor plan on the main made for modern living. A shared basement with a small secondary suite and their own dedicated back entrance rounded out their aspirations.
Our Goals
- Maximize allowable floor space
- Four beds, four bathrooms upstairs
- Open concept main floor
- Dining room & wok kitchen
- Rear deck
- Home office
- Attached garage
- Basement suite
- Media room
Our Process
- Schematic design
- Design development
- Coordinate other professionals
- Building permit submission
- Construction Drawings
The Results
- Maximized allowable floor space
- Six bedrooms
- Eight bathrooms
- Four bedrooms upstairs
- Modern open floor plan living
- Secondary mudroom entrance
- Large walkout deck
- Smart home enabled
- Basement suite
Photo Gallery
Take A Video Tour
Conclusion
With expansive interior space, large deck over the greenbelt and every modern convenience anyone could want, this custom spec. home is not your typical developer home.
With six bedrooms, eight bathrooms, modern open floor plan living and a highly livable secondary suite, this home will be comfortable for years to come.




















