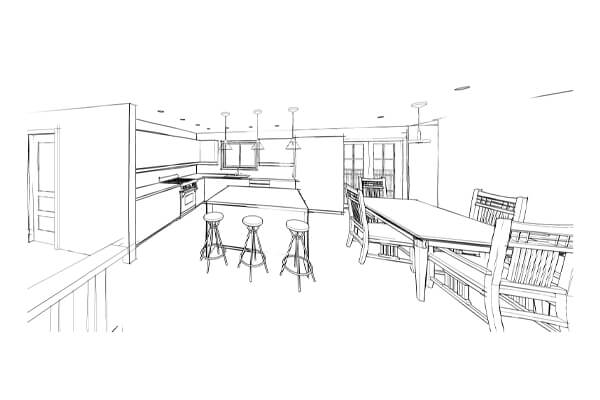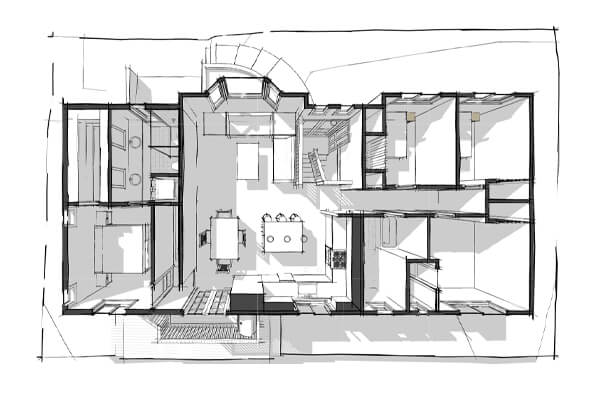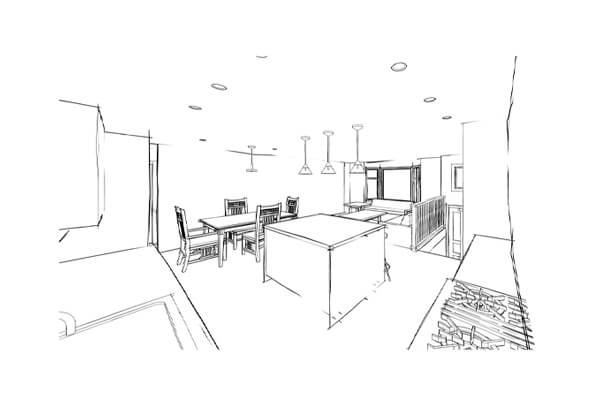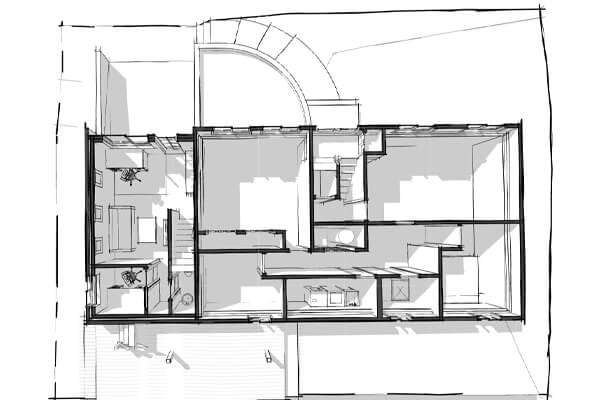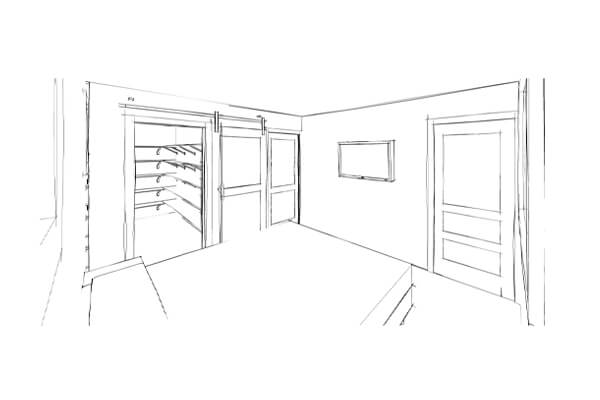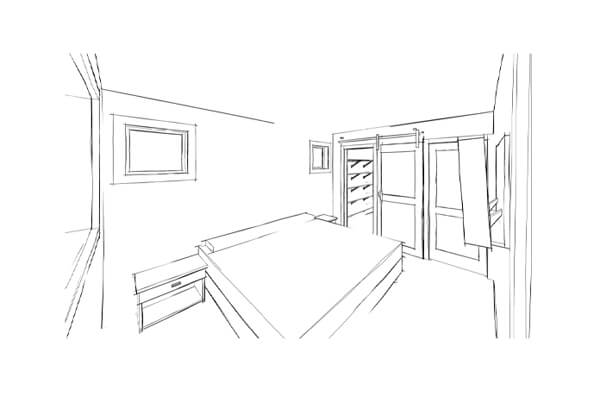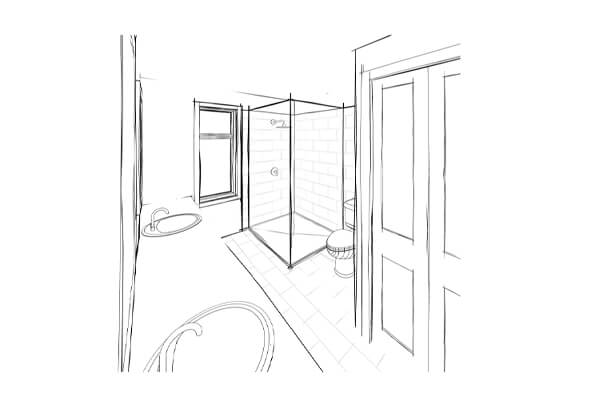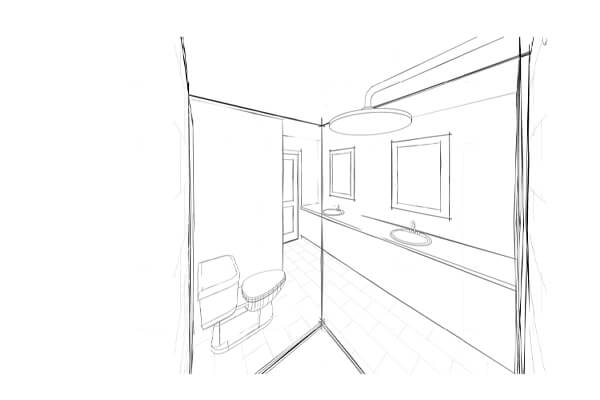Adaptive Design is home to the residential renovation design & drafting service specialists, having completed hundreds of successful interior and exterior renovation since 2003. Whether you’re looking to open up a wall or completely reface the exterior envelope of your home, we have successfully completed many projects just like yours.
Renovation Design & Drafting Services
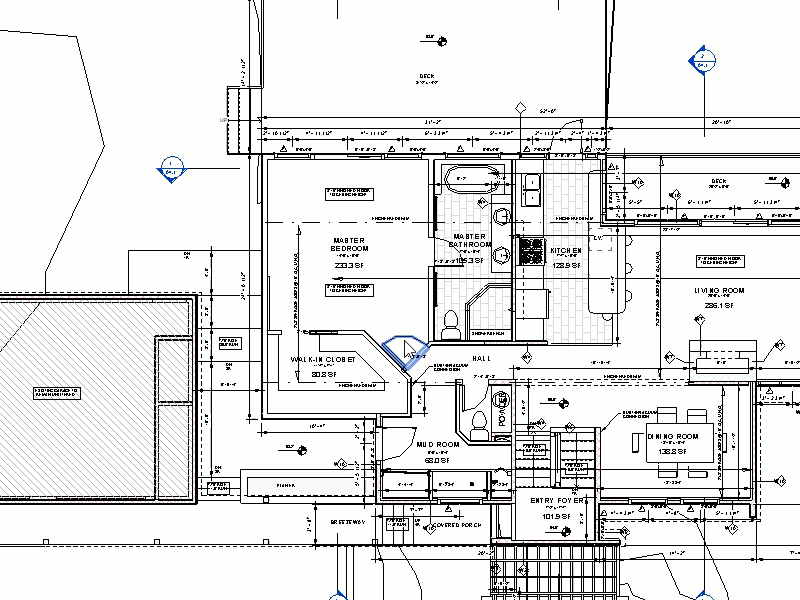
Typical Renovation Projects:
- Exterior refacing
- Deck alterations
- Deck to living space conversions
- Adding door and/or windows
- Removing or opening up walls
- Bathroom additions or alterations
- Kitchen modernizations
- Lighting planning
- Secondary suites
- Master bedroom modernizations
Four Stages of Renovation Design
All renovations have to start somewhere and that first stop is as-built drawings. While you may already possess drawings of your home from the original permit application, there’s a 50% those drawings accurate.
We start but completing before photos as well as measurements of your space. Depending on the scenario, we may use point cloud scanning. We use those to create the necessary scaled drawings (model) to work with during the next phase…the schematic design stage.
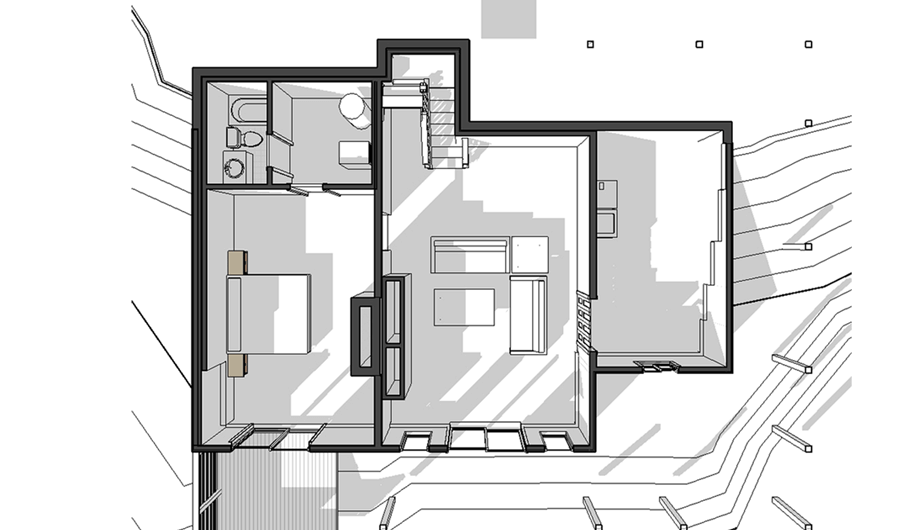

Four Stages of Renovation Design
All renovations have to start somewhere and that first stop is as-built drawings. While you may already possess drawings of your home from the original permit application, there’s a 50% those drawings accurate.
We start but completing before photos as well as measurements of your space. Depending on the scenario, we may use point cloud scanning. We use those to create the necessary scaled drawings (model) to work with during the next phase…the schematic design stage.
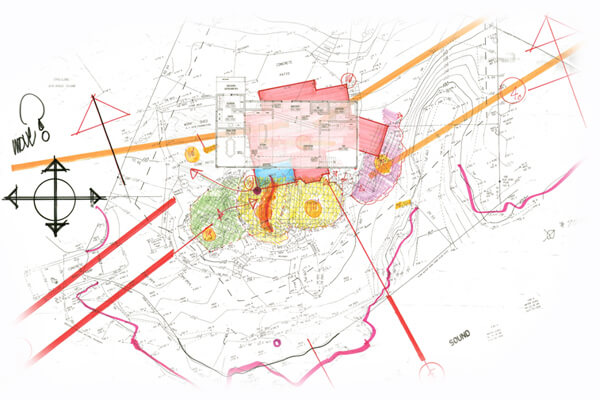
Schematic Design Stage
With a strong understanding of your space and as-built drawings to work from, we begin taking a deep look into what potential scenarios will work to obtain your renovation goals.
Scheming up several variation is just the beginning. We start with ideas at 10,000 feet in the air and move to ground level and developed plans. Using sketches, models, perspectives and plans, with visually walk you through the potential options to vet your ideal scenario.
Working Drawing Creation Stage
With a clear direction to your renovation design chosen by you, we move to create any necessary working & permit drawings. During this time we prepare to apply for permits and obtain quotes for the work.
During this renovation design stage is where the t’s are crossed and any potential construction assemblies and materials are worked through. Budgets are finalized and trades hired.
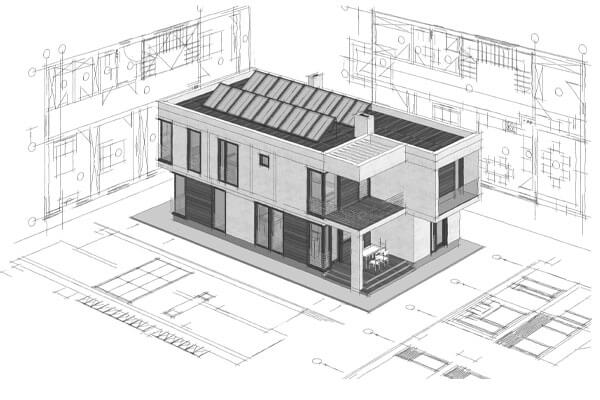

Working Drawing Creation Stage
With a clear direction to your renovation design chosen by you, we move to create any necessary working & permit drawings. During this time we prepare to apply for permits and obtain quotes for the work.
During this renovation design stage is where the t’s are crossed and any potential construction assemblies and materials are worked through. Budgets are finalized and trades hired.
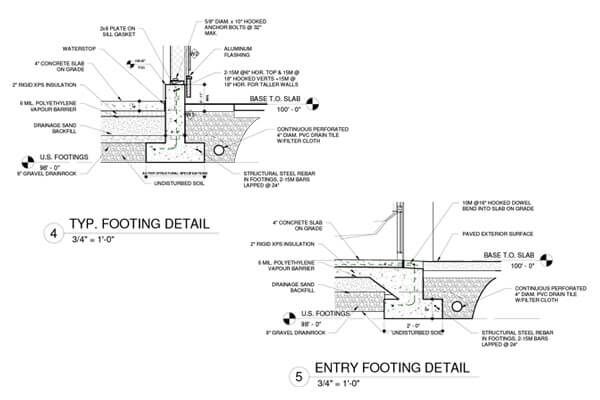
Building Permit Stage
Obtaining building permits isn’t a challenge when you know what you’re doing. Our residential renovation design & drafting service team will quarterback the process of assembling all the required documents for building permit submission so you can sit back and relax.
An Immersive 3D Design Process
Industry Leading Building Information Modeling Software
Whether your opening up a wall or two or blowing out an entire floor, we have the knowledge experience and expertise to expertly guide you through your potential options.
We use industry leading design software and media to deliver you a one of a kind renovation design experience. If you are considering some renovation work, talk to the renovation experts at Adaptive Design first. Book your free consultation today!
