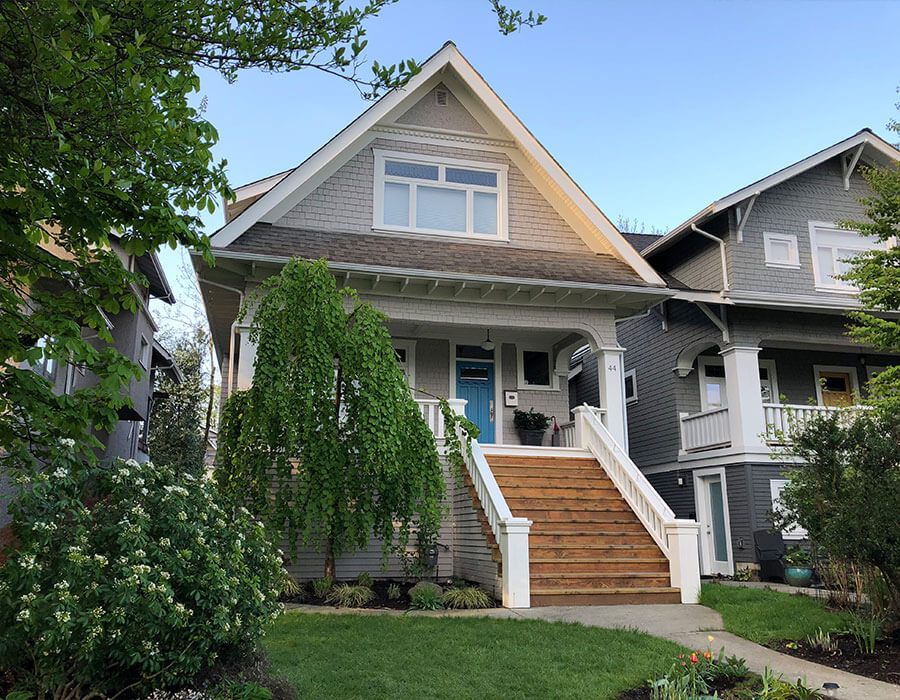Multi-Family Party House Conversion & Reconstruction

Site Introduction
A popular location for many of our projects, Vancouver’s Mount Pleasant neighborhood is home to this 1920’s era CPR home. Blessed with classic Victorian style and details of the era, the house had been a rental to UBC students for nearly ten years when our clients purchased the property.
Given the wear and tear suffered, the house was needing some TLC inside and out. With a closed floor plan dating back to the original construction, a central goal was to open up the main floor plan. Maximizing space and returning character elements long forgotten were a big part of success.
Other elements such as expanding the kitchen, retaining the existing non-conforming deck as well as adding to a dormer on the upper floor offered some planning challenges.
Our Goals
- Retain non-conforming rear deck
- Obtain relaxation to building depth
- Expand kitchen with addition
- Open up closed floor plan
- Obtain a legal basement suite
- Maximize overall square footage
- Remove and replace a single tree
Our Process
- As-built drawing creation
- Coordinate topographical survey
- Schematic design phase
- Planning approvals for existing non-conformance
- Planning approvals for relaxation
- Coordinate structural engineer
- Complete combined permit submission
- Field review during construction
The Results
- Relaxation to building depth
- Retained existing-non conforming main floor deck.
- Approval for rear addition to kitchen
- Approval for Master Bedroom roof deck
- Expanded upper floor dormer
- Opened up main floor plan
- New Master Bedroom suite
- Major envelope & heating system upgrades
Take A Video Tour
Conclusion
With a number of existing non-conformities on site and a character home the City of Vancouver wanted to see retained, we managed to get everything our clients we’re looking for.
Replacing poorly updated elements on the exterior, adding the kitchen & master roof deck addition, replacing windows and a coat of paint really went a long way towards restoring the grandeur of this original CPR home.
The interior hit all our clients esthetic wants bringing back the Victorian elements, exposing heavy timber wood structure and opening up the main floor plan for more modern living. With a legal basement suite in place as a rental and a built in nanny suite, this young family is set for the next twenty years.
















