War-Time Bungalow Renewal & Upper Floor Addition
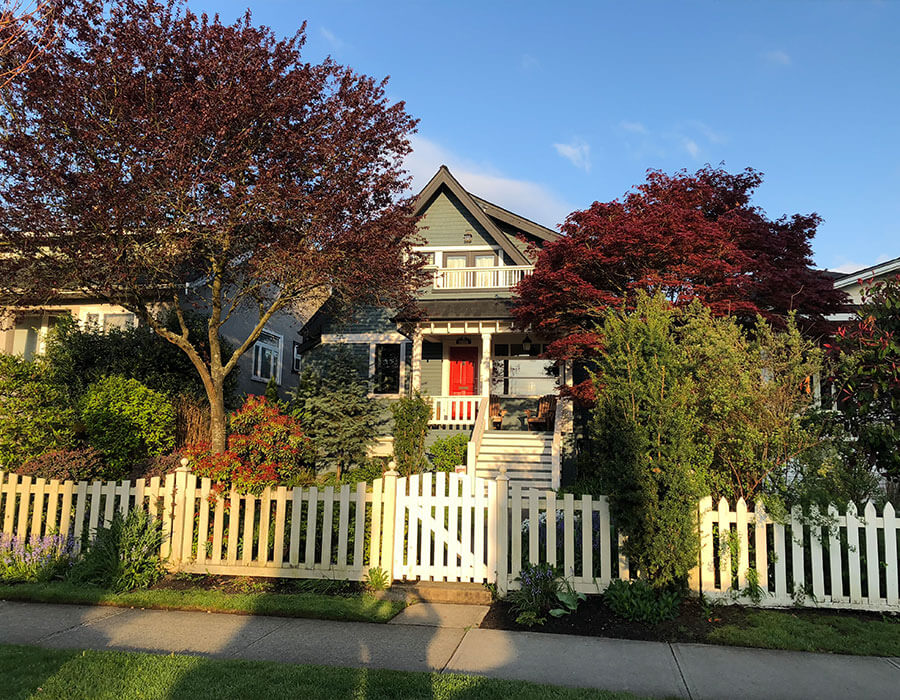
Project Introduction
Located in Vancouver’s Mount Pleasant neighborhood, this property is surrounded by post-war era bungalow housing and a mix of early 20th century Victorian architecture. With tight streets, a narrow footprint and many trees within the construction zone, this site offered some planning challenges.
With a growing family, our clients were faced with tearing down a home they’ve come to love or reinvigorate it with a new program that fits their lives. Tasked with creating a functional upper floor with three bedrooms & a shared bathroom within the narrow footprint, the finished product took advantage of efficiencies wherever possible.
Our Goals
- Addition of an upper floor
- Three new bedrooms
- Ideally two new bathrooms
- Open stair case design
- Maximize overall square footage
- Retain non-conforming rear deck
- Retain all on-site trees
Our Process
- As-built drawing creation
- Schematic design phase
- Coordinate topographical survey
- Planning approvals for roof deck & non-conforming main floor deck
- Coordinate structural engineer
- Complete permit submission
The Results
- Added complete new upper floor
- 740 sf with some sloped ceilings
- Three bedrooms & shared bathroom
- Master bedroom roof deck
- Opened up main floor plan
- Retained existing-non conforming main floor deck.
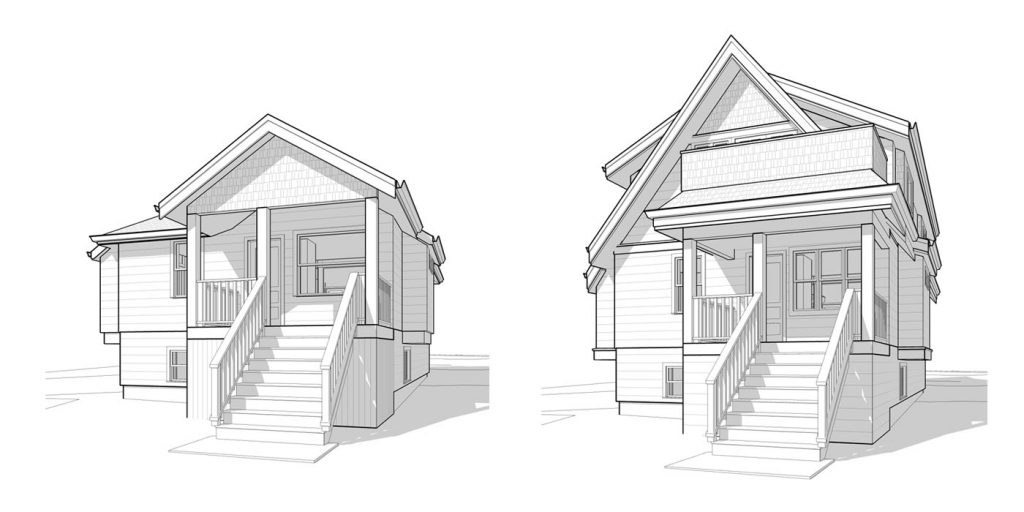
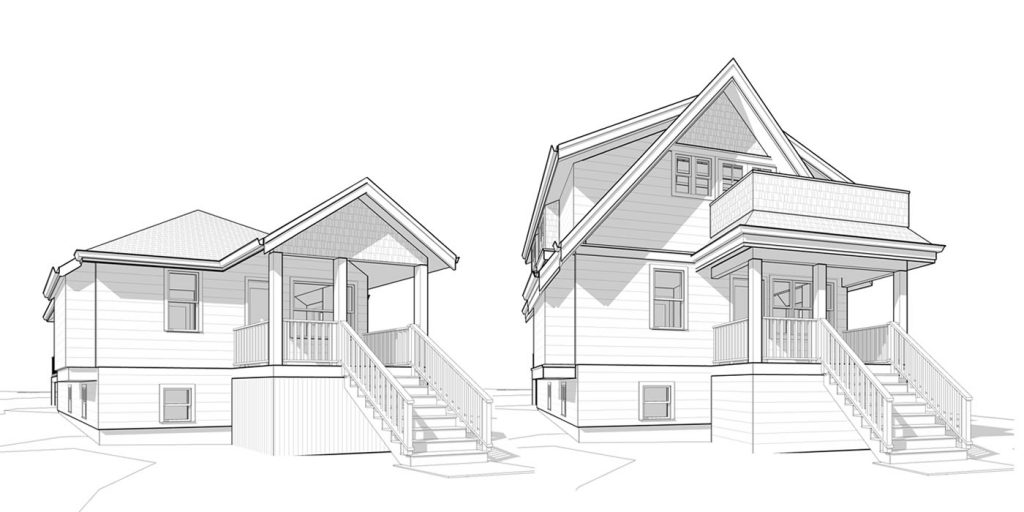
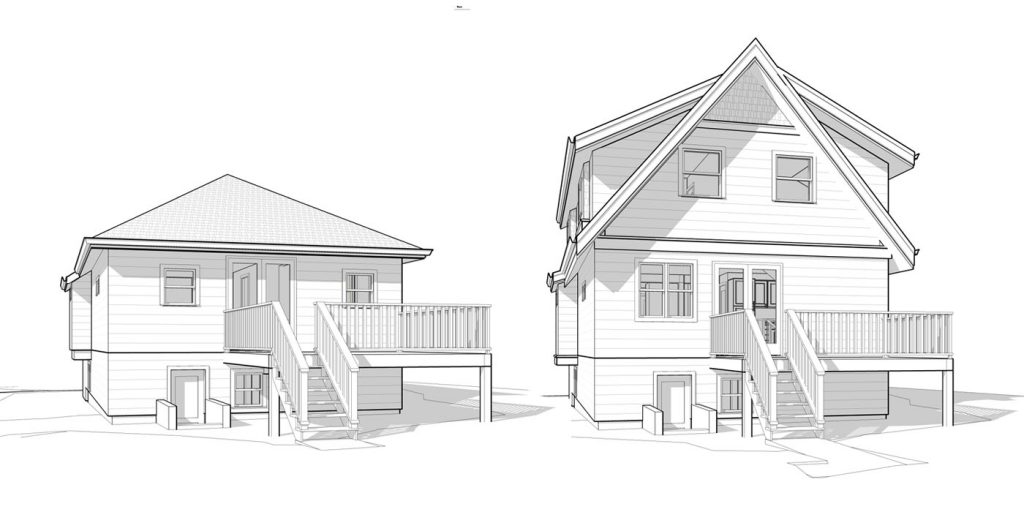
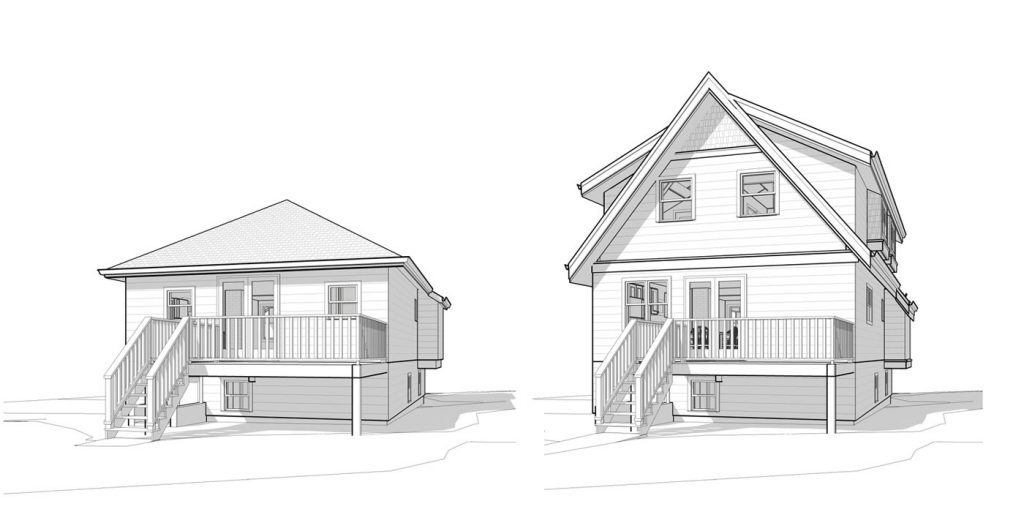
Take A Video Tour
Conclusion
Taking advantage of the existing non-conformities, we we’re tasked with expanding into a new upper storey in the current attic space, making room for three bedrooms and a bathroom.
While the process involved in obtaining the necessary permits was an outright approvals route, the narrow site width & proximity of on-site as well neighboring trees added a layer a complication.
With the assistance of a true craftsman of a builder, Lee & family were able to fulfill a longtime goal of theirs and have the whole family on one floor together.


