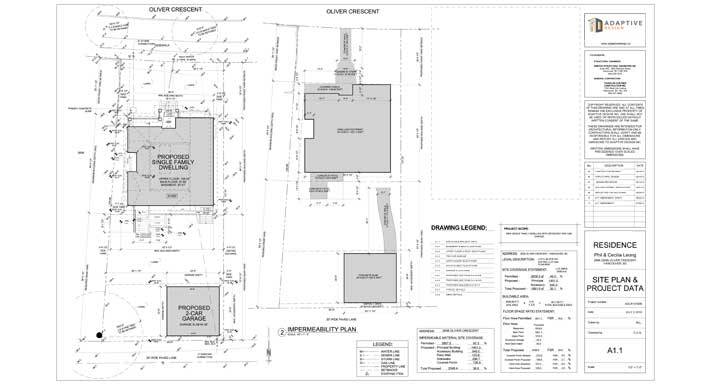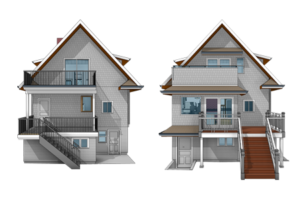It Varies By City but Here's a Blanket Statement!
In the process of residential design, it all starts with doing your homework and turning over a few rocks to make sure you plan accordingly. Here in the British Columbia & particularly in the Lower Mainland and Vancouver, it’s especially true.
For the purpose of this article, we’ll talk specifically about building a new house or laneway in the Lower Mainland and break it down into eight tips for hiring a residential designer to make the process a little easier to navigate…
In a business of bold ideas and where just about anyone can represent themselves as a design professional, you need to take the time to get informed about the process at hand so you can vet candidates and firms with confidence. Take a few minutes and call your local planning and building departments and ask them about the necessary steps for your specific city and project.
They’ll give you a baseline understanding or the steps ahead regardless of what a designer tells you.
Additionally, things change constantly when it comes to the application process. Even the busiest Architect in town will fall victim to the changes of process going through projects like these. Take a few minutes and find out what it’s going to take to get to your end goal!
Much like contracting, just about anyone can pick up some CAD or design software and appear to be a design professional but not all are equal! There’s a varying hierarchy in the field of architectural design going from Draftsman, Interior Designer, Intern Architect, Architectural Technologist, Interior Architect to the professional Architect. Educations and experience can vary from none for an interior designer, one or two years for a draftsman, two to six years for an Intern Architect, Architectural Technologist or professional Architect.
Needless to say, if you want to get it right with a significant investment like this, it’s essential that someone be leading your design & development process who has professional accreditation, real world experience and a reputation that supports it!
Once you have a designer or professional involved, take some time and working together, define the stages of the design & permit process that are applicable to your path.
Is it an outright process or are elements going to make it conditional? Are you willing to make changes to your goals to make it outright? Will you be able to apply directly for a building permit? Will a change of use or zoning be needed? Is a separate development process required in order to get permission prior from planning to apply for a building permit?
Additionally, will there be service upgrades like power, water and sewer that are a separate process that need to be applied for in a different process? These are just a few of the things you need to think about when talking about timeline and budget.
If you’re proposing something that is walking a fine line from a zoning or esthetic perspective, having a quick meeting with your local planning team can be very helpful and avoid potential delays once the application is circulating the corridors of city hall. In some cases such as RS1 in Vancouver, there’s nothing to talk about, just jumping through the flaming hoops or else! In other zones, there’s room to interpret and negotiate certain elements and a planning meeting is strongly recommended. This also goes back to suggestion #3.
Vancouver, Burnaby and The District of North Vancouver all require an appointment to apply for new single-family home and can take between 30 days and 3 months to get one. Make sure to check and see what’s required of you and plan accordingly so your schedule doesn’t hit the fan. There’s nothing worse then walking in to submit only to have them tell you they now only do in-take by appointment…and yes it happens to everyone!
Designing and obtaining permits for a new house or laneway takes the sign-off of a number of the city departments, not just planning and building. An often forgotten about department is engineering where the proper infrastructure needs to be in place or at least understood prior to a building permit being issued. Water line & drainage sizing, the position of water, drainage and sewer lines are just a few examples of the information necessary. In can take up to 6 weeks to have the information provided to you and in most cases must be on the site plan prior to application. Make sure to find out who needs what well in advance if you want to avoid any delays.
What we’re referring to here is the balance between a lean application with not enough information but is easy to read and the heavy application that overwhelms the eyes and is likely to get delayed with revisions out of confusion. An experienced professional know exactly the balance we’re talking about and can make sure to hit just the right mark.
We do hybrid construction drawings, pushing away form the lean end of the spectrum but sometimes walking a fine line. Given most people don’t want to do complete construction drawings, our goal is to protect our clients by creating the most detailed permit drawings we can and thus forming the tightest “noose” we can for your builder.
Building Permit & construction drawings are all about telling a storey through a visual language. However, even municipal planning staff can have troubles understanding the story before them depending on the designer and the quality of the documentation created. Presenting a small number of target interior and exterior perspectives as part of a full building or combined building & development permit tell the story to a greater level of detail and assists the planning staff.
to understand the proposal before them. Anything that can assist them in doing their job is sure to translate into a smoother more efficient permit process, less questions for the design team and less delays along the way!








