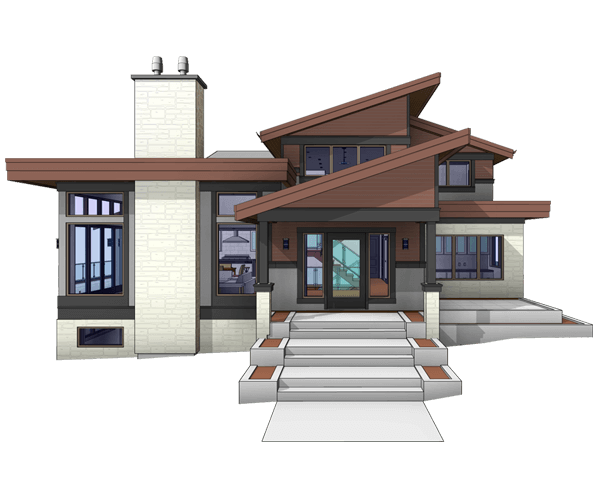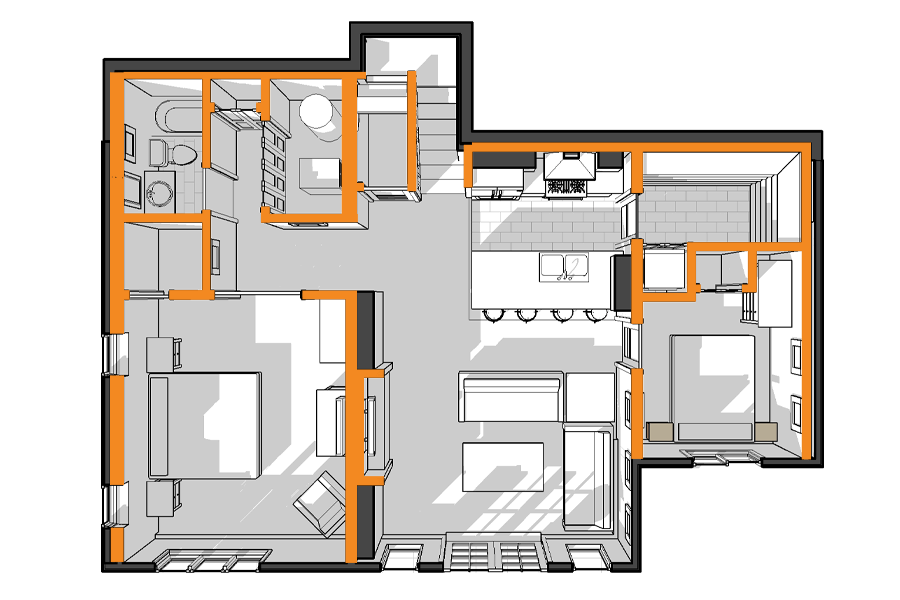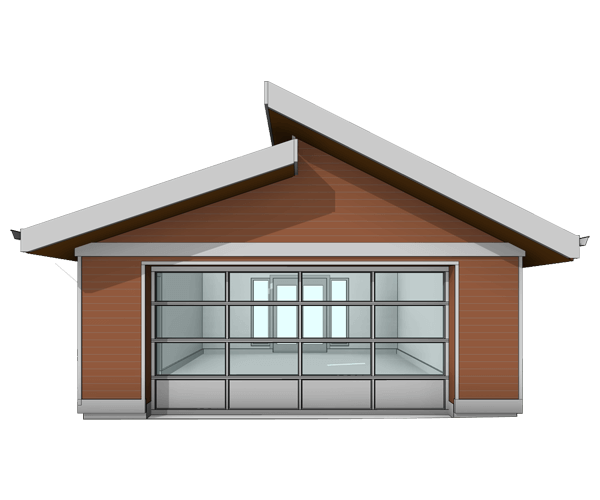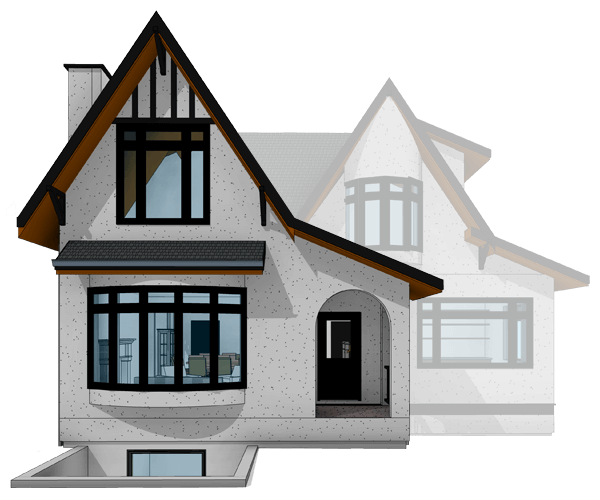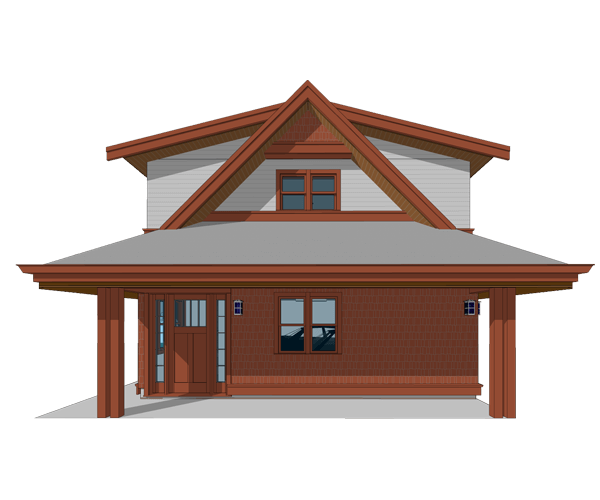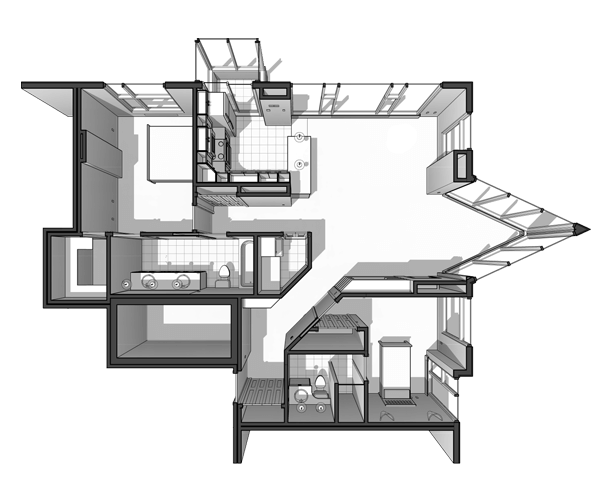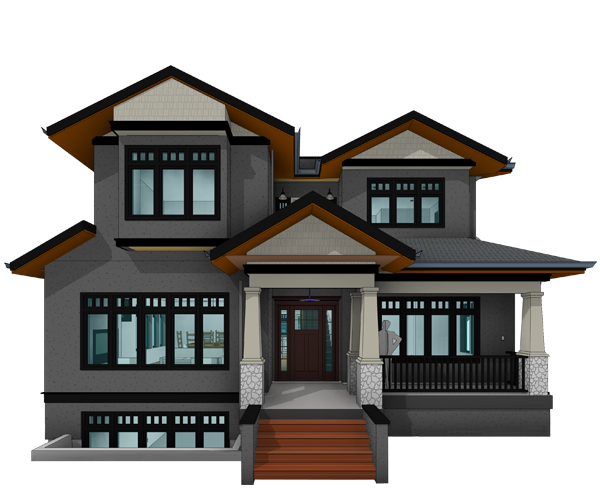The Residential & Commercial Design, Development & Drafting Services Firm. We specialize in the design and drafting of home additions, home renovations and the development of carriage homes. However, we also design a lot of custom new homes, laneway houses, basement suites and just about anything else home design & drafting service you can imagine!
Welcome to Adaptive Design
BC Based Residential Designers
Based out of Kelowna BC, we’ve been serving the Okanagan, Lower Mainland & Vancouver Island for more than twenty years. Over that time we’ve garnered a reputation for broad technical knowledge, thoughtful design & quality architectural drafting services.
Take a Look From These Perspectives
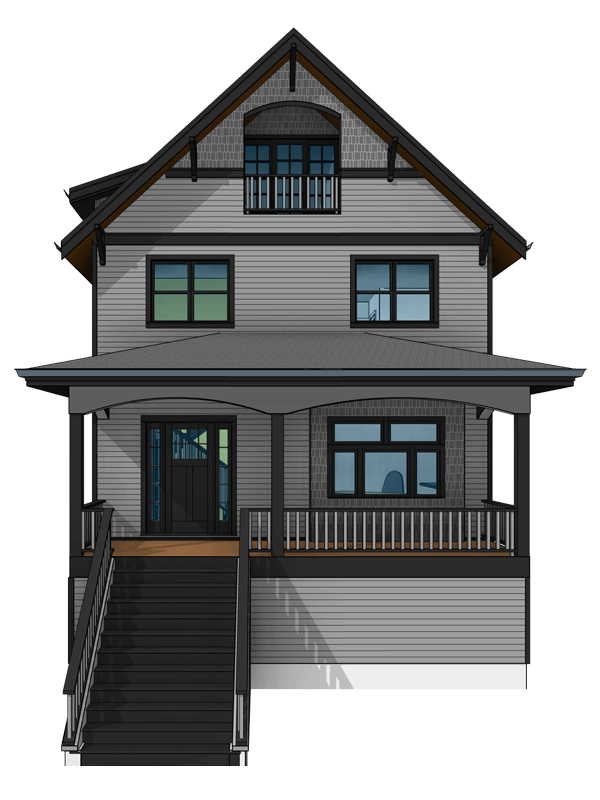
Welcome to Adaptive Design

The Residential & Commercial Design, Development & Drafting Services Firm. We specialize in the design and drafting of home additions, home renovations and the development of carriage homes. However, we also design a lot of custom new homes, laneway houses, basement suites and just about anything else home design & drafting service you can imagine!
BC Based Residential Designers
Based out of Kelowna BC, we’ve been serving the Okanagan, Lower Mainland & Vancouver Island for more than twenty years. Over that time we’ve garnered a reputation for broad technical knowledge, thoughtful design & quality architectural drafting services.
Take a Look From These Perspectives
Meet the Adaptive Design Team
Our Featured
Residential Design Projects
From small scale to large custom projects and renovations & additions, Adaptive Design has successfully completed projects just like yours. Take a look at some of our recent residential design projects.
Why Work with Us
We have extensive education in architectural science, years of experience working a variety of project scales & a focus on sustainable, cost effective renovations. Adaptive Design is a go-to residential design & drafting firm you can trust…
The House Whisperers
We’re house whisperers who understand the zoning by-laws and building codes to keep in-line with what’s possible. We use all the latest technologies to deliver you an in depth experience of your project before placing a shovel in the ground. Complete exterior 3D mock-ups, 3D walk throughs by video & virtual tours are some examples.
Our Education
Our Experience
Our Technology
Our Effectiveness
Our Value
Client Testimonials
Residential Design, Drafting & Development Clientele
Chris was excellent in all aspects of the job. Right from the initial meeting we felt comfortable that he completely understood what we were looking to achieve. When it came time to submit drawings and deal with the city he went above and beyond and his experience made the whole process less stressful for us. Thanks Chris and Adaptive Design!
Working with Chris was a pleasure. His knowledge and experience working with the City of Vancouver was very beneficial. I look forward to working with Adaptive again in the near future.
I was very pleased with the service I received from the Adaptive Design group. The guys were very professional with their service and prompt with getting back to me when ever I had any questions. I would be more than happy to recommend Adaptive Design to friends or family.
For us it was a simple decision. We knew what we wanted up-front and rather than have an Architect charge us for a full range of services, we hired Adaptive Design and saved over 80% off the rate of competition… The level of service impressed us.
Recommended to us by a friend, Chris came in, told us what we could & couldn’t do, answered our questions and didn’t ask for a penny until he hand delivered our building permit…he became a friend not just our designer!
Our Approach & Process
To Residential Design Projects
From small scale to large custom projects and renovations & additions, Adaptive Design has successfully completed a project just like yours. Take a look at some of his recent residential design projects.
1. Free Consultation
Lasting about an hour, each residential design project begins with a free consultation; giving everyone an opportunity to get familiarized with the project and each other.
2. Prepare a Fee Proposal
We’ll prepare a fee proposal containing all the important details of project delivery, including project timeline, fees involved & a couple examples of similar projects.
3. Get To Work!
Depending on your projects specifics, we’ll spend a couple hours on-site familiarizing ourselves, taking measurements & photos of your space and complete some deeper research.



