West 21st Avenue Renovation
A near gutting of a classic, three-storey Victorian home on the westside of Vancouver.
No such things as an addition project that’s too small
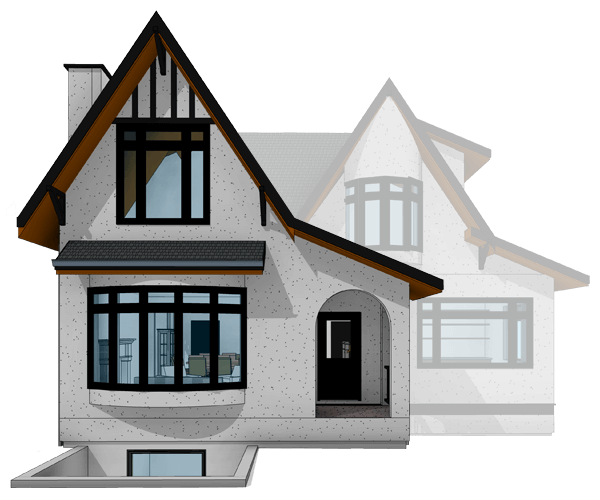
Looking to add an additions to your home? We’ll you’ve come to the right place! We’re experts within the field of residential design but we specialize in additions & renovations.
With more than twenty years of experience pulling apart homes and rebuilding them, we’re sure to be able to assist you in bringing your aspirations to life with our home addition design & drafting services.
From a simple idea to shovels in the ground
While the exact process of each residential addition design project is unique to the project, the vast majority of addition projects follow this pattern:
Every home addition design project begins with a free on-site consultation lasting about an hour. This gives everyone an opportunity to meet each other and get familiarized with the project.
We start by preparing a fee proposal containing all the important details of the project. This contains all the details of project delivery including timeline, fees involved & a couple examples of similar projects.
Your work begins with completing a renovation questionnaire that will help to define your goals and provide a road map to the destination.
Renovations require detailed on-site measurements. Using Revit BIM software, we model out your entire home using the same wall, floor & roof systems to build a 3D model.
We develop a series of schematic sketches and overlays showing the beginnings of a preliminary floor plan. Conceptual massing sketches are also presented to you with several potential options and iterations.
With the options narrowed down to one principal direction, we’ll go back to the design drawings to develop things further. We create the beginnings of our working drawings including all the details, systems and assemblies.
With all the required documents assembled, the building permit submission can take place. We coordinate other professionals as required and then quarterback the project while it’s being reviewed.
Construction documents describe the micro build details and include many things not describe during inside the building permit documents. These are not required but without them, there’s going to be questions about the product.
Cutting edge approach to home addition projects
We’re proud top offer the latest cutting edge technology to our clients projects. Early in 2022 we introduced Point Cloud Scanning service, a great complement to our architectural services.
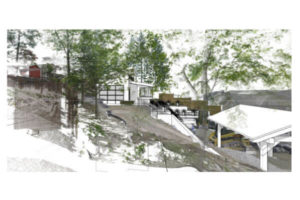
Point cloud scanning is a measurement of thousands of reflective points in physical space. A specialized scanner captures 270 degrees at a time, bouncing a sophisticated laser off surrounding surfaces to capture their coordinates as well as luminescence inside a 3D model.
Whether were talking inside or out, point cloud scanning is an amazingly powerful tool able to capture every nook and cranny. The point cloud model is then inserted into our BIM model interacting with the design documents. This allows for precision measurement, a much greater understanding of relationships between elements and furthers our ability to seamlessly integrate an addition.
Whether were talking inside or out, point cloud scanning is an amazingly powerful tool able to capture every nook and cranny. The point cloud model is then inserted into our BIM model interacting with the design documents. This allows for precision measurement, a much greater understanding of relationships between elements and furthers our ability to seamlessly integrate an addition.
Simplified to Four Steps
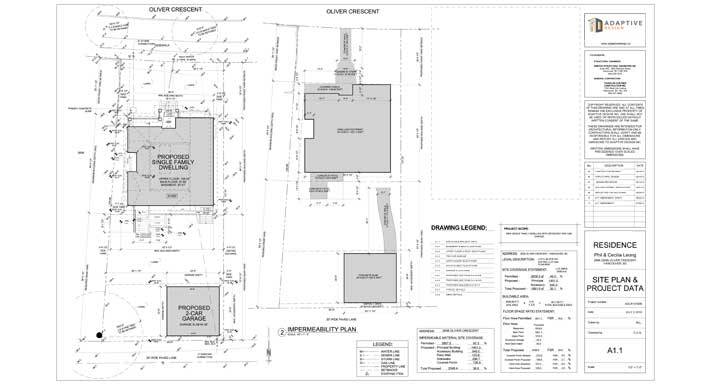
Whether you have old drawings or not, we initially take stock of your space using a number of techniques starting with site research to obtain zoning & site setback information. We then take some time on site to get to know the nuances and complete measurements of your space. With everything we need in hand, we move to creating an as-built model.
Having gathered your programming needs, our attention turns to the schematic design phase and the creation of several potential iterations. This is done through a combination of sketches, PDF drawings, perspectives, video walkthroughs & still image renderings.
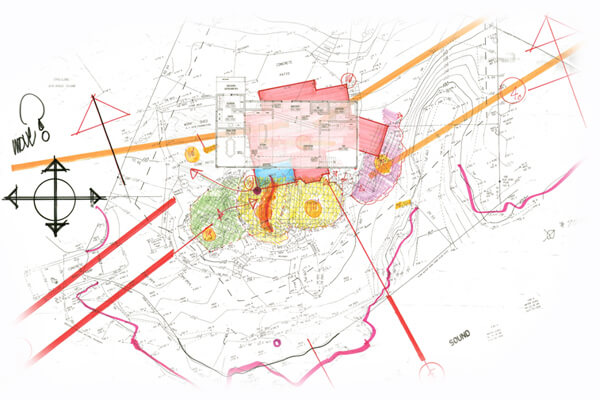

Having gathered your programming needs, our attention turns to the schematic design phase and the creation of several potential iterations. This is done through a combination of sketches, PDF drawings, perspectives, video walkthroughs & still image renderings.
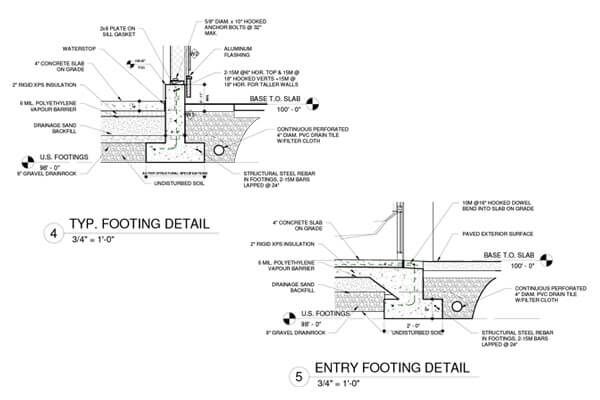
With design decisions complete, the integration of structural design and the creation of working “blueprint” level drawings are our next objective. We verify municipal requirements for development & building permits submissions and curate our drawings to suit.
Having coordinated the gathering of drawings and documents, we complete the submission of the development &/or building permit applications.
As any feedback is received or adjustment requested, we coordinate that for a painless experience culminating in the delivery of your issued building permit documents.
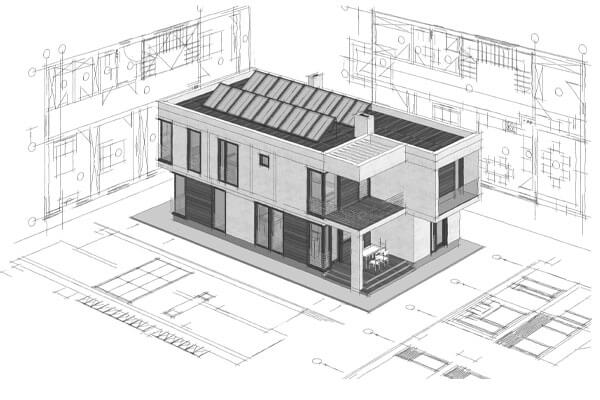

Having coordinated the gathering of drawings and documents, we complete the submission of the development &/or building permit applications.
As any feedback is received or adjustment requested, we coordinate that for a painless experience culminating in the delivery of your issued building permit documents.
A near gutting of a classic, three-storey Victorian home on the westside of Vancouver.
A complete gutting & house lift of a long neglected Victorian home on the west side of Vancouver.
A warm time bungalow get new life with an upper storey addition and large scale renovation throughout.
Residential additions & major renovations
When it comes to home additions, we’ve successfully worked on residential addition projects of all types and scales. Our home addition design & drafting services team would be happy to meet and see how we might work together.
Here’s a couple examples of recent home addition projects but if you have questions, we invite you to contact us.
Residential additions & major renovations
When it comes to home additions, we’ve successfully worked on residential addition projects of all types and scales. Our home addition design & drafting services team would be happy to meet and see how we might work together.
Here’s a couple examples of recent home addition projects but if you have questions, we invite you to contact us.
A near gutting of a classic, three-storey Victorian home on the westside of Vancouver.
A complete gutting & house lift of a long neglected Victorian home on the west side of Vancouver.
A warm time bungalow get new life with an upper storey addition and large scale renovation throughout.